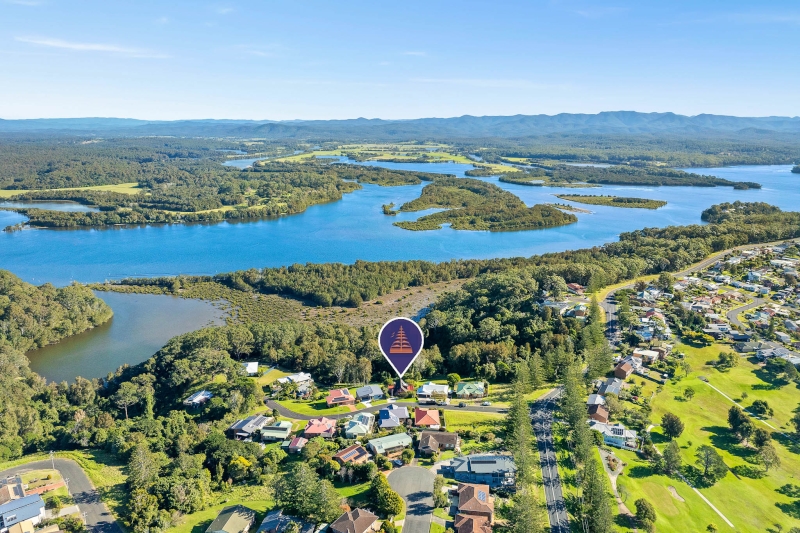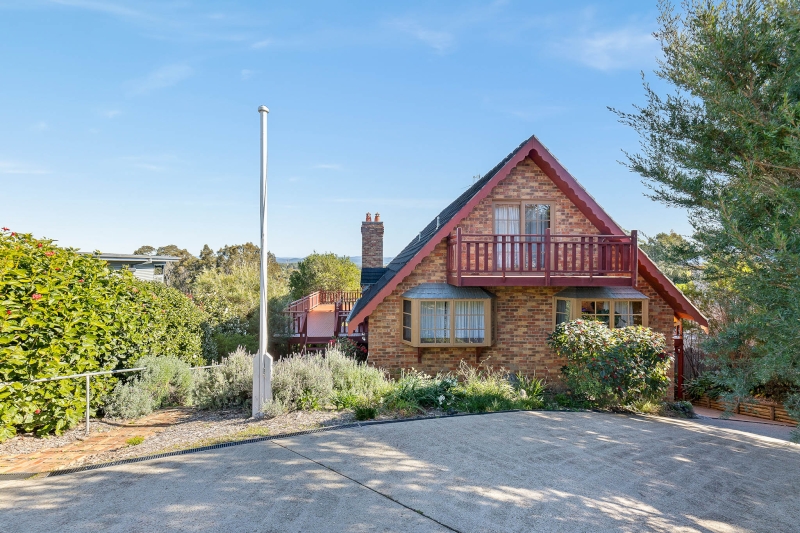Property Brochure



7 VIEWPOINT COURT, Tuross Head
Panoramic Vistas in Quiet Cul-de-Sac
This substantial tri-level residence, constructed from a combination of brick and timber, boasts four bedrooms and three bathrooms, offering ample living space for families or those seeking a permanent retreat. Situated on a generous 1,087sqm block which backs onto reserve, the property commands captivating views of both Tuross Lake and the surrounding mountains, within a tranquil cul-de-sac with access points to the lake. Inspired by Scandinavian design principles, the wraparound deck graces three sides of the home, allowing residents to follow the sun's path and witness the breathtaking sunsets over the lake and mountains. Upon entering the residence, a foyer welcomes guests. The ground floor encompasses a spacious lounge and dining area, a bedroom with an adjoining bathroom, a well-equipped kitchen, and a casual meals area. The impressive lounge and dining rooms boast generous proportions and French doors opening onto the expansive deck, creating a seamless flow ideal for entertaining. A captivating ambiance is fostered during cooler months by the built-in wood heater. The timber kitchen overlooks native gardens through a charming bay window. Functional and well-appointed, the kitchen features a ceramic cooktop, a substantial pantry, a wall oven, and a casual meals area with French doors leading to the north-facing deck " perfectly suited for enjoying a barbeque breakfast. Ample storage is provided by upper and lower cabinetry, complemented by a sizeable island bench. The lower ground floor comprises a spacious family room, a bedroom with an ensuite bathroom, a laundry room, and a utility room. A second wood heater graces the family room, fostering a cozy atmosphere. Again, French doors lead to a tranquil pebbled alfresco area, offering picturesque views of the rear gardens " an idyllic setting for savouring summer evenings. The fourth bedroom on this level boasts extensive built-in wardrobes and would adapt well as a work-from-home space. Adjacent to the bedroom lies a utility room or hobby room, providing internal access to the tandem carport situated on the northern side of the residence. A second bathroom, laundry facilities, and a sizeable linen press complete this level. Two further bedrooms occupy the top floor, each featuring built-in robes and private, enclosed balconies. These bedrooms share a centrally located full bathroom, equipped with a bath, shower, hand basin, and toilet. A sweeping concrete driveway leads to a tandem carport with undercover access to the house through the utility room. The property is conveniently located within walking distance of the Tuross golf course. Additional noteworthy features include a solar hot water service, a wine cellar, and an abundance of storage options. This exceptional residence offers a harmonious blend of shared living spaces and peaceful havens, catering to a variety of needs and preferences. This property is tenanted therefore set times have been allocated for inspections. Please contact our office for more details.
Contact

