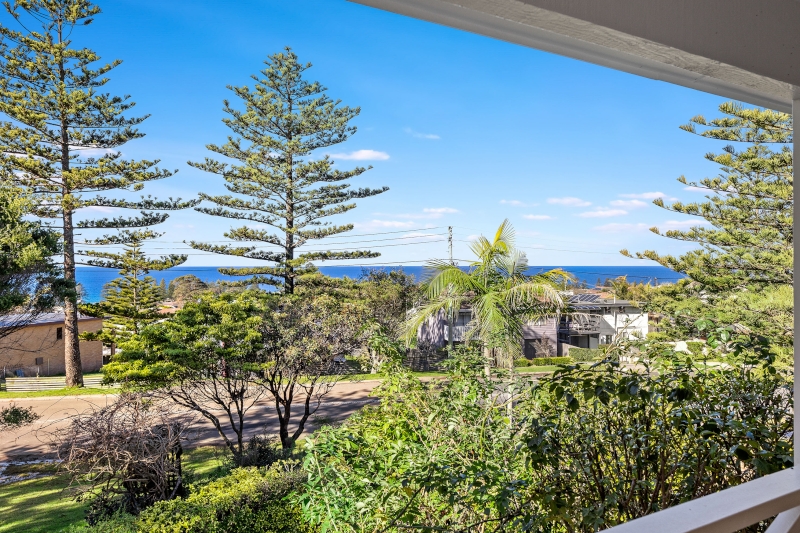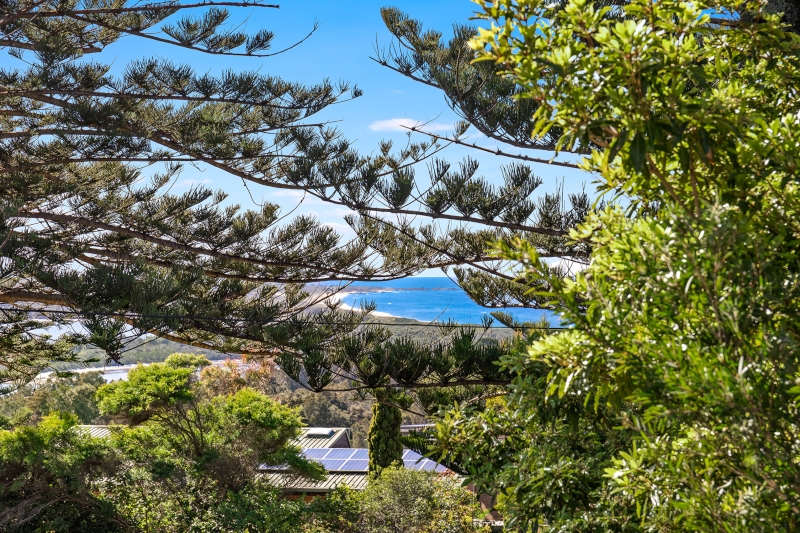Property Brochure



217 HECTOR MCWILLIAM DRIVE, Tuross Head
All About Position
Coastline views, versatility and space are just some of the features of this four-bedroom, three-bathroom, solid, low maintenance home. Designed and built focusing on family, this home offers various indoor spaces for large gatherings or private outdoor nooks overlooking an array of vistas " including the ocean, coastline, and the beautifully maintained gardens. Downstairs comprises of three queen-sized bedrooms, two with built-in robes and outside access to the covered verandah overlooking the established gardens. Wonderfully light and spacious, the sitting area is a perfect retreat for guests or additional family. The bathroom includes quality fittings, claw-foot bath, shower, handbasin with vanity storage and separate toilet. The music room is a versatile space and would easily convert to a games room, media room or bunk room. The laundry has external access and additional storage is provided under the stairwell. Upstairs is defined by generous spaces, high cathedral ceilings, exposed feature brickwork and various heating options including a slow combustion heater, open fireplace, or reverse cycle-air-conditioning for year-round comfort. Glass doors are a welcome entry to the expansive, open plan lounge and formal dining room featuring an open fireplace and cathedral ceilings. A discretely placed bar area with servery access to the kitchen, is a functional feature which could be utilised as a wine cellar, if preferred. White plantation shutters complement the brickwork to the casual meals area and sitting room which has an open plan concept and deck access. The slow combustion wood heater radiates a cosiness in the cooler months and is the centrepiece of the room. Granite and timber set the tone for the centrally located kitchen which includes a designated cooking area, wall oven, large pantries, dishwasher, overhead display cabinets and shelving. Natural light streams in from the recessed skylight and is a practical feature to this area of the home. Generous proportions continue in the master suite which has built-in robes, en-suite and a private deck at the rear and access to the front covered verandah offering ocean views. Two double garages at the rear of the home can be accessed via a shared carriageway from Coral Crescent. With an abundance of storage this garage also has bathroom facilities " convenient when returning from the beach or a day fishing on the lake. This 'one owner' home rests on an elevated 996.1 sqm block surrounded by well-established and designed gardens which offer privacy and meandering paths around the property. A stone's throw from one of the most scenic 9-hole golf courses on the south coast, most pristine beaches and the enviable recreational fishing haven of Tuross Lake, this family home offers surf, sun, sea, and space.
Contact

